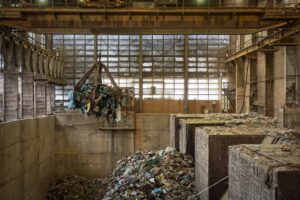3D printed homes are gaining attention worldwide as a faster, more cost-effective, and potentially more sustainable way to build. With the ability to print an entire house in just days, this technology could transform the future of homebuilding.
But a 3D printed home doesn’t appear at the push of a button. Careful planning, preparation, and execution are required to ensure the final product is safe, functional, and livable. This guide walks through the essential steps of prepping for a 3D printed home.
Choosing the Right Location
The first step is securing a suitable site. Beyond zoning regulations, consider:
- Accessibility — can equipment and materials easily reach the site?
- Utilities — is there access to water and electricity?
- Site conditions — land should be flat, stable, and able to support the printer and structure.
A larger plot may be required to accommodate both the printer and space for staging materials.
Designing Your 3D Printed Home
One of the greatest advantages of 3D printing is customization. Homes can be designed to suit specific needs, but designs must be compatible with printing technology.
- Software tools like CAD (Computer-Aided Design) help create and refine blueprints.
- Structural needs such as thicker walls provide strength during printing.
- Orientation matters — the printer must be able to access and reach all sides of the build site.
Good design balances creativity with the practical limits of today’s 3D printing capabilities.
Selecting Sustainable Materials
Most 3D printed homes today use concrete or composite blends. When choosing materials, weigh:
- Durability and strength
- Cost and availability
- Environmental impact — how sustainable are the raw materials, and how do they perform over time?
Weather is another factor: since printing is often done outdoors, materials must withstand wind, rain, and variable temperatures without compromising integrity.
Carbon Footprint: 3D Printing vs. Traditional Builds
While 3D printed homes are often promoted as “sustainable,” the reality is more nuanced.
- Reduced construction waste: Traditional building methods generate significant waste — 30–40% of landfill material worldwide comes from construction and demolition debris. 3D printing reduces waste by using only the exact amount of material needed.
- Lower on-site emissions: With fewer trucks, less heavy machinery, and faster build times, 3D printing can cut down on local air pollution and fuel use.
- Concrete’s climate problem: The catch is that most printed homes rely on concrete, and cement production is responsible for about 8% of global CO₂ emissions. A printed wall may be efficient, but it still locks in a high carbon footprint unless alternative mixes are used.
- The path forward: The real sustainability breakthrough will come when 3D printing integrates low-carbon materials such as geopolymer cement, hemp-based composites, or recycled aggregates. These innovations could allow the waste reduction benefits of 3D printing to align with meaningful carbon reductions.
The takeaway: 3D printing has sustainability potential, but it is not automatically “green.” Its environmental impact depends on materials as much as the process.
Preparing the Build Site
Site preparation is critical for safety and stability. Steps often include:
- Clearing vegetation and debris
- Grading and leveling the land
- Assessing drainage and soil stability
- Ensuring foundation readiness
3D printing may reduce prep work compared to traditional construction, since framing and other intermediate steps are minimized, but a solid foundation is still essential.
Setting Up the 3D Printer
The printer must be calibrated and positioned correctly for a smooth build. Consider:
- Space and stability — the printer should be level, secure, and have full access to the site.
- Calibration — ensuring print accuracy, speed, and material flow.
- Material loading — concrete or composite mixes must be prepared and ready to feed into the printer.
Printer setup can make or break the project — small calibration errors can translate into structural weaknesses.
Printing the Structure
Once prepared, the printer begins building the home layer by layer. During this process:
- Materials must be mixed and fed consistently.
- Weather conditions should be monitored, with adjustments to settings as needed.
- Quality checks throughout ensure the walls and structures are printed as planned.
Printing requires supervision. Operators often adjust parameters like speed, curing time, and material mix to adapt to site conditions.
Adding the Finishing Touches
After the structural shell is complete, traditional construction methods step in. Tasks include:
- Installing windows and doors
- Adding plumbing and electrical systems
- Completing interior and exterior finishes
Because the core walls are printed, fittings and finishes may require specialized hardware to ensure proper integration with the printed structure.
Final Thoughts
Prepping for a 3D printed home is about more than just running a machine. From choosing a site and designing smartly to selecting durable materials and monitoring the print, each step ensures the final product is safe and livable.
3D printing represents one of the most promising innovations in construction — delivering homes that are faster to build, customizable by design, and potentially more sustainable than conventional housing. But true sustainability will only be realized when the industry pairs this technology with low-carbon materials that reduce, not just redistribute, environmental impact.









Reader Interactions